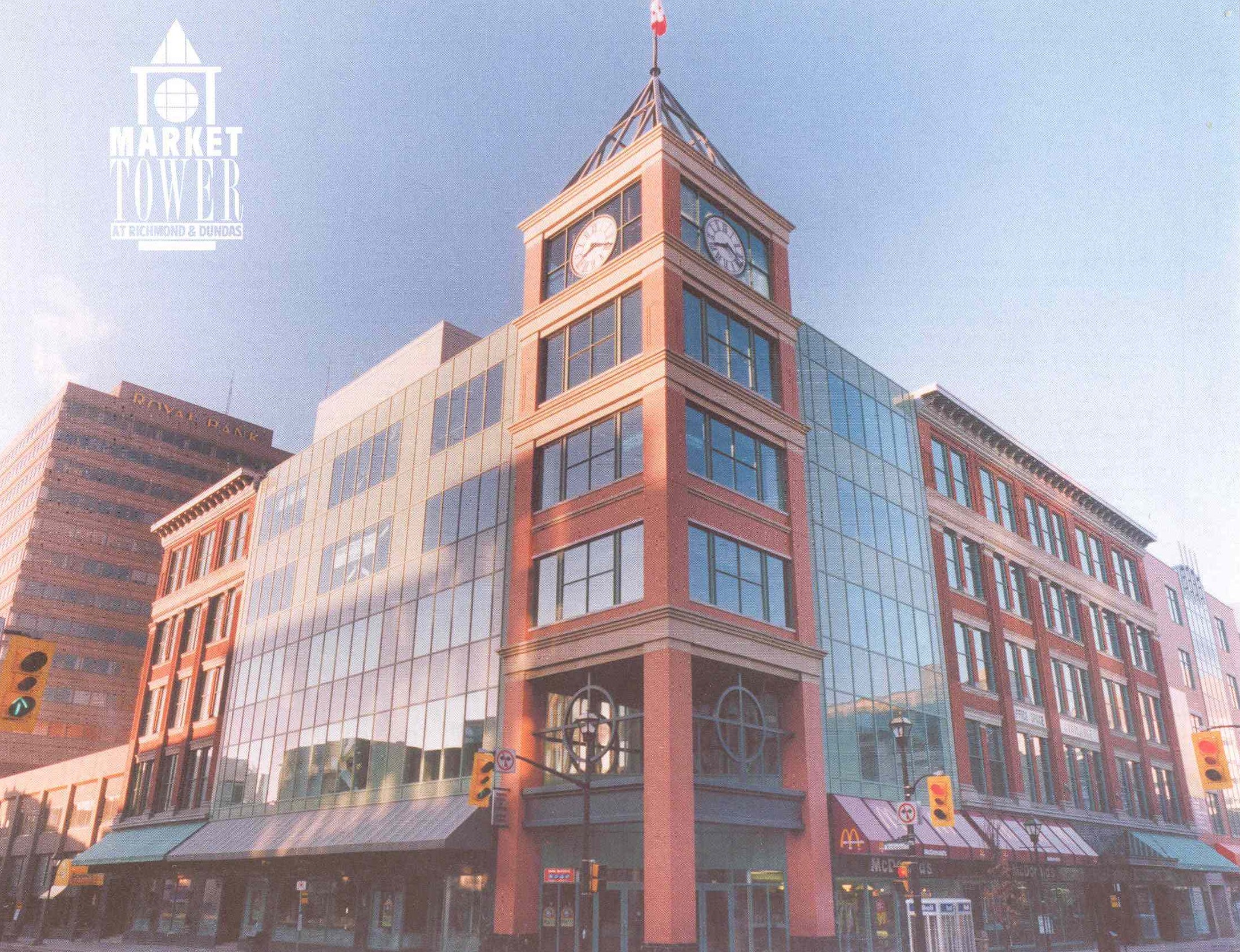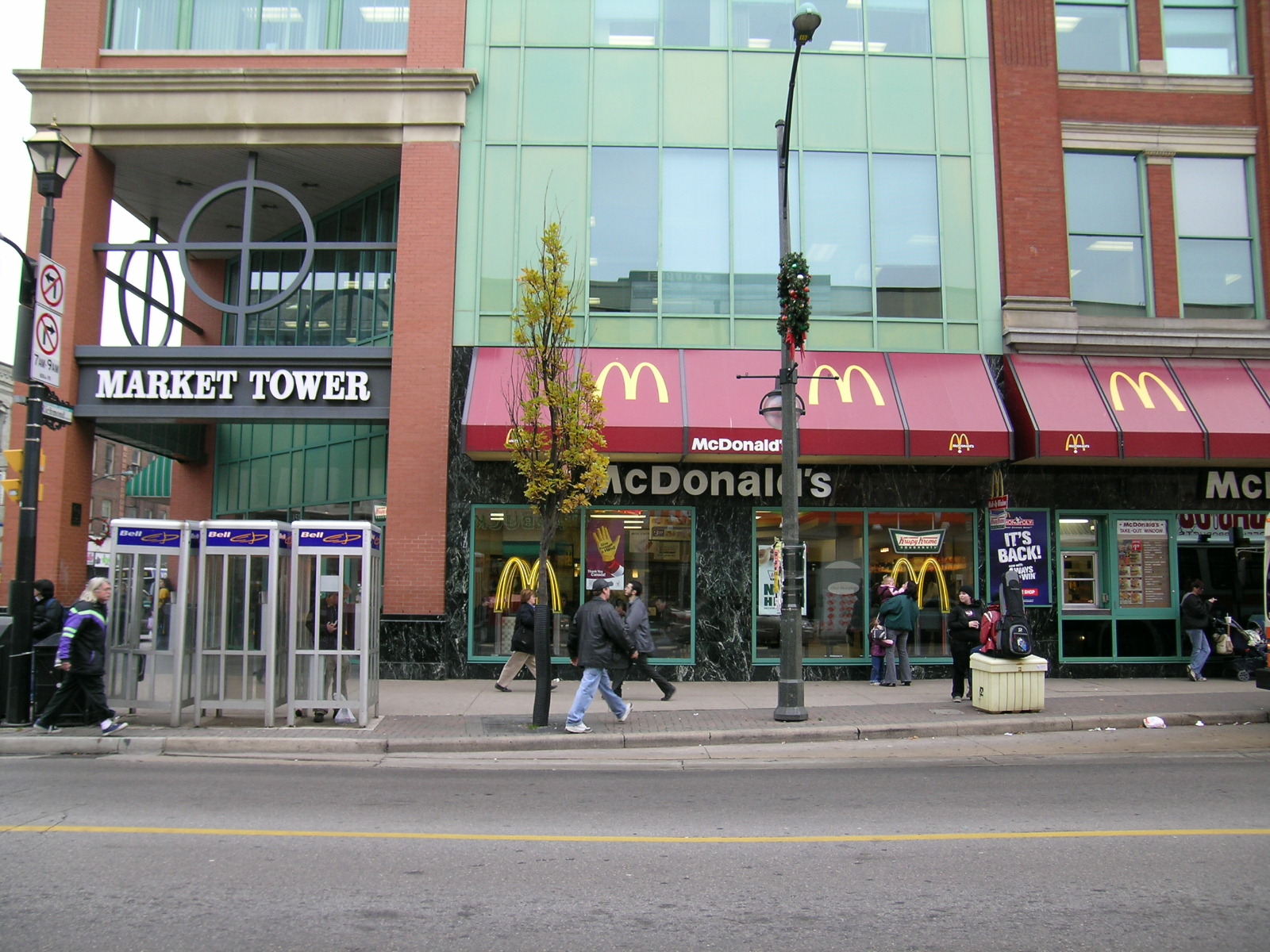|
 MARKET TOWER MARKET TOWER
151 Dundas Street,
London, Ontario
Site
 The 21,247.23 square
foot site is strategically located at the southwest corner of
Dundas Street and Richmond Street in the centre of the London
City core. It provides frontage of 149.25 feet on the
south side of Dundas Street and 142.36 feet on the west side
of Richmond Street. The 21,247.23 square
foot site is strategically located at the southwest corner of
Dundas Street and Richmond Street in the centre of the London
City core. It provides frontage of 149.25 feet on the
south side of Dundas Street and 142.36 feet on the west side
of Richmond Street.
Building Description
The
attractive newly retrofitted building of six storeys is
complete with a beautiful atrium. Total rentable area is
85,725 square feet above grade and 14,616 square feet below
grade.
Zoning & Official
Plan
The Zoning By-law for the Corporation of the
City of London is No. Z-1 and came into effect in September,
1993. The subject is designated as being contained
within a Holding 3 Zone (H-3) and a Downtown Area 1 Zone
(DA1).
Tenancy
 The building is
73% leased by a total of fourteen tenants. City of London
occupies 53,636 square feet and McDonald’s occupies 3,511
square feet, both until 2012. Together these tenants
comprise 57% of the building. The building is
73% leased by a total of fourteen tenants. City of London
occupies 53,636 square feet and McDonald’s occupies 3,511
square feet, both until 2012. Together these tenants
comprise 57% of the building.
Financing
The first
mortgage with First Ontario Credit Union is approximately
$4,275,000 as of January 1, 2005 bearing interest rate at 6.2%
per annum due May 15, 2009 and with Principal and Interest
payments of $39,364 per month. The vendor wishes to sell the
property cash to the existing mortgage but will have the
mortgage discharged at closing if financially compensated
appropriately.
Net Income
Current income
in place is $498,490 resulting from the existing 27%
vacancy. The stabilized income after a 5% vacancy
allowance and 1% structural allowance is $924,202. The
existing vacancy is assumed to be lease-up at $10.00 to $23.00
per square foot for retail space, $8.50 per square foot for
above grade office space and $3.50 net for below grade office
space.
Asking
Price
$8,750,000 or $86.94 per total square foot or
$102.09 per above grade square foot or 10.6% cap rate after
lease-up.
Contact :
Pierre
Gagné, Broker of Record
Tel (416) 955-1885
Email pierre@gagnerealestate.ca
Marketing
Support Provided by:
Real
Property Solutions
Notice: Although every precaution has
been taken to ensure the accuracy of the information contained
in this package, no representations or warranties are made in
connection therewith. These statements are based upon the
information furnished by the principals and sources, which we
deem reliable - for which we assume no responsibility, but
which we believe to be correct. This submission is made
subject to prior sale, change in price or terms, or withdrawal
without notice. Prospective purchasers should not construe
this information as legal or tax advice. Prospective
purchasers should consult counsel, accountants or other
advisors on matters related to this presentation. It is
understood that P.G. Gagné Commercial Real Estate Corp., Brokerage (The
Broker) act as the listing broker for the vendor and owes a
fiduciary duty to the vendor and will be compensated by the
vendor. The vendor has agreed to possibility of dual agency.
Unless advised otherwise in writing, it shall be conclusively
deemed that any co-operating broker involved on behalf of a
prospective purchaser will act as agent of the purchaser.
Co-operating brokers will be required to register their
clients with The Broker and to execute a cooperating
agreement. The Broker and the vendor shall have no obligation
whatsoever to any co-operating broker unless provided for in
writing.
For a printable pdf version of
this information click here
.
|


